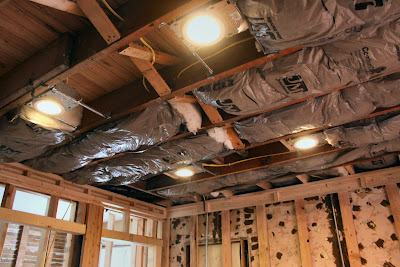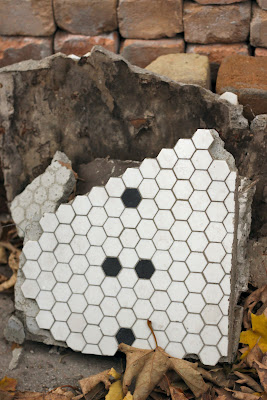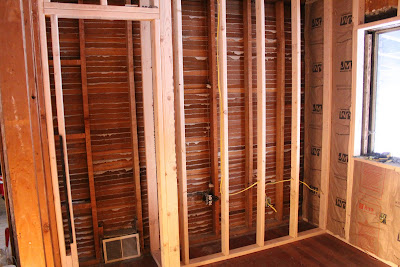It’s hard to believe it’s been nearly two months since I posted a blog entry! With all the craziness of the holidays though, it was a chore just to keep up with our day to day activities, let alone write blog entries. I guess I should make it a New Year’s resolution to get back to posting an entry about once a week, but like all the resolutions to exercise more, spend less, drink less, eat less, etc., I’m sure it will go by the wayside in a month or two. We’ll see what we can do though.
In between cooking a Thanksgiving turkey, attending various holiday events, and participating in all the usual holiday activities, Mark has made some visible progress on the main level of the house.
In his study he’s framed the south wall, which will be a set of three bookcases.

He’s also installed four lights in the ceiling, transforming the room from a dingy, dimly lit room…
to a bright but energy efficient room!
Mark's temporary entertainment center in his study. This is how he keeps his sanity while working at the house by himself all the time!
The old bathroom has now become a much smaller guest bathroom with enough room for a toilet and sink.
We actually would have liked to salvage the tile from the bathroom floor, but it was impossible. Maybe we’ll figure out some cool, creative art project to use it on. For now it resides outside with the old bricks from the fireplace.
Mark tore out the linen closet and drawers in the old hallway and took the closet on the north wall of the back bedroom to create a new hallway, which will eventually lead to our master bedroom once the addition is finally built.
Mark in the new hallway. Don’t mess with him when he has his heavy duty mask on!
The back bedroom, which will be my studio/craft room is pretty much all framed and ready for drywall.
Following is the progression:
Before the previous owner had moved out (Southwest corner) After move out (Northeast corner and doorway)
After move out (Northeast corner and doorway) South wall
South wall
 South wall
South wall West wall with the bricked in window that was discovered during demo and the closet that is now the hallway.
West wall with the bricked in window that was discovered during demo and the closet that is now the hallway. Southwest corner (you may recall from the fun finds post that this is the "LOVE" room).
Southwest corner (you may recall from the fun finds post that this is the "LOVE" room). East wall
East wall East wall framed. The doorway has been moved south a bit, and there is a small closet for storage and a niche for a bookcase or other piece of furniture. The wall on the other side of this niche will be punched out for a built in buffet in the dining room.
East wall framed. The doorway has been moved south a bit, and there is a small closet for storage and a niche for a bookcase or other piece of furniture. The wall on the other side of this niche will be punched out for a built in buffet in the dining room. Can lights above the niche to spotlight my current favorite photos.
Can lights above the niche to spotlight my current favorite photos. The west wall. This will have a built in desk going along the length of the wall for my computer, sewing machine, etc.
The west wall. This will have a built in desk going along the length of the wall for my computer, sewing machine, etc.
Finally, the most exciting news (I think) is the installation of the French doors on the east wall of Mark’s study!

These open out into the living room and just give the whole place a different feel!
It’s so encouraging to see some visible progress. Stay tuned for more next blog entry!







No comments:
Post a Comment